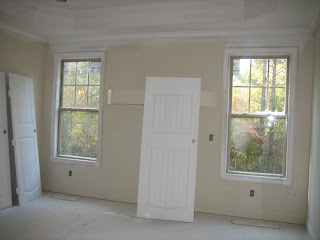




1st PHOTO: Family Room
2nd PHOTO: Master Bedroom
3rd PHOTO: Kitchen
4th and 5th PHOTOS: Craft Room Counter Top
Yesterday, the painters came out and primed the interior walls, trim, and ceilings. They primed the walls with the true paint color - light ledge stone - a light beige. The trim will be an egg shell color, and the ceilings will be white. It looks great, so far!
This week, the trim guys are coming out to finish up some closet shelving. Also, painters are coming out to continue with more coats of paint. The granite counter tops will be installed later this week, as well as the tile floors. As for the exterior, we are hoping to have a few loads of dirt delivered to bring up the lost a bit for the driveways. We still need to have the stone veneer put on, as well as have the exterior painted. So much done, yet so much left to do...













































